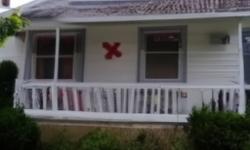CHARMING 3BR ROCKY POINT HOUSE WITH STUNNING RIVER VIEW AND BARN - PERFECT FOR A SMALL FAMILY!
Asking Price: $309,000
About 42 Highbank Court:
Welcome to this charming house located in the picturesque community of Rocky Point in Prince Edward Island, Canada. This property is a single-family house built in 1972, with a title of freehold. The land size of the property is 0.6000 | 1/2 - 1 acre which provides ample space for outdoor activities and gardening.
As you approach the property, you are immediately greeted by a detached garage that offers convenient parking for your vehicles. The garage can also be used as a storage space for your tools and equipment. The exterior of the house is finished with vinyl, which provides a modern yet classic look.
The interior of the house features hardwood, ceramic tile, laminate, and wood flooring, which add a touch of elegance to the property. The house has three bedrooms above grade, providing a perfect space for a small family. The bathroom is spacious and features modern fixtures, including a bathtub, shower, sink, and toilet. The kitchen is well-equipped with modern appliances that include an oven, range, stove, dishwasher, dryer, washer, microwave, and refrigerator. The appliances are in excellent condition and are included with the house.
The property does not have a basement, which means there is no need to worry about flooding during heavy rain. The house is built on a level surface, making it easy to move around. The total finished area of the house is 1012 sqft, which provides ample space for your family to live comfortably.
The property features a beautiful view of the river, which can be enjoyed from the patio. The patio is a perfect place to relax and enjoy the beautiful scenery. In addition, there is a barn on the property that can be used for various purposes, including storage, workspace, or even a small pet barn.
The house is equipped with baseboard heaters that are powered by electricity, which provides a cost-effective way to heat the house during the winter months. The property is connected to a septic system for waste disposal and shared well, and well water for a water supply. The house has year-round access, which means you can enjoy the property all year round.
The neighbourhood of Rocky Point is known for its recreational facilities, including a golf course, park, and playground. The community is family-friendly and offers a safe and secure environment for your family. The property is close to a school bus, which provides easy access to schools in the area.
In conclusion, this property is perfect for a small family looking for a peaceful and picturesque place to call home. The property is well-maintained, and the appliances are in excellent condition, making it a move-in ready house. The location of the property is ideal for those who enjoy outdoor activities and a family-friendly environment. Don't miss out on the opportunity to own this charming property in Rocky Point. Book your viewing today!
This property also matches your preferences:
Features of Property
Single Family
House
Rocky Point
Freehold
0.6000|1/2 - 1 acre
1972
Detached Garage
This property might also be to your liking:
Features of Building
3
1
0
Oven, Range, Stove, Dishwasher, Dryer, Washer, Microwave, Refrigerator
Ceramic Tile, Hardwood, Laminate, Wood, Tile
None
Level
Detached
2 Level
1012 sqft
Patio(s), Barn
Baseboard heaters, (Electric)
Septic System
Shared Well, Well
Vinyl
Recreational Facilities, School Bus
Golf Course, Park, Playground
Detached Garage
Plot Details
Cleared
Landscaped
River view
Year-round access
Breakdown of rooms
15.5 x 13.7
9.7 x 10.2
13.5 x 11.6
9.4 x 13.2
5.10 x 9.4
6.11 x 8.2
9.5 x 11
27.7 x 17.3 (flex space)
Property Agent
Nick Macdonald
RE/MAX CHARLOTTETOWN REALTY
268 GRAFTON STREET, CHARLOTTETOWN, Prince Edward Island C1A1L7









